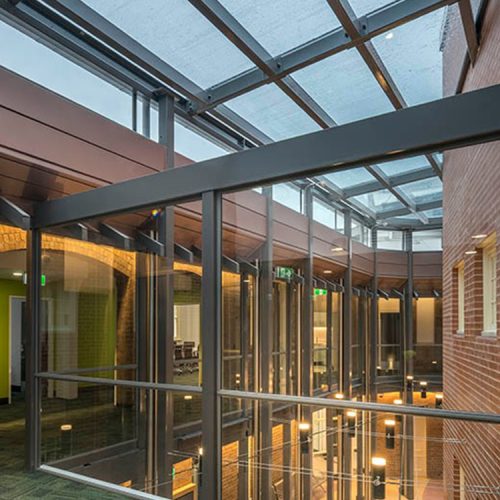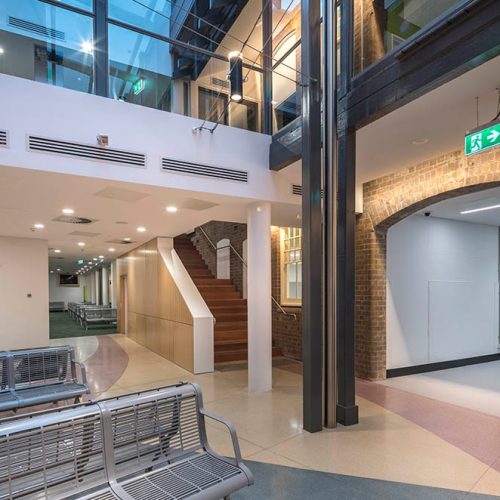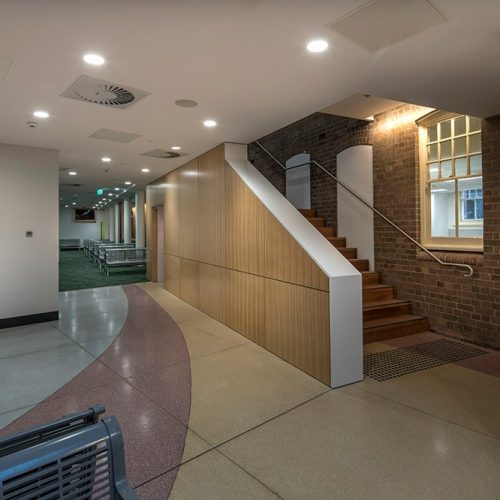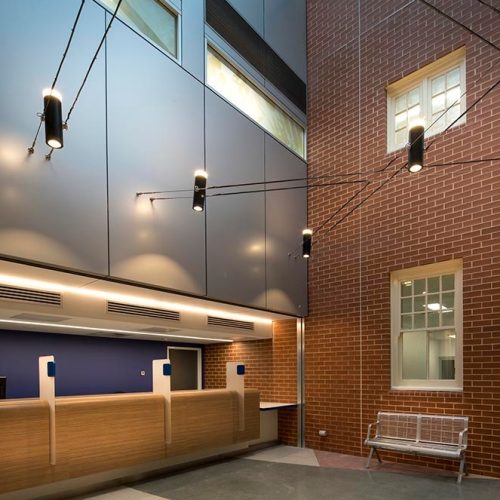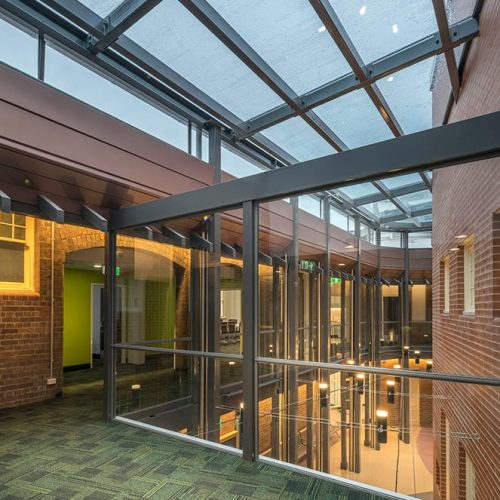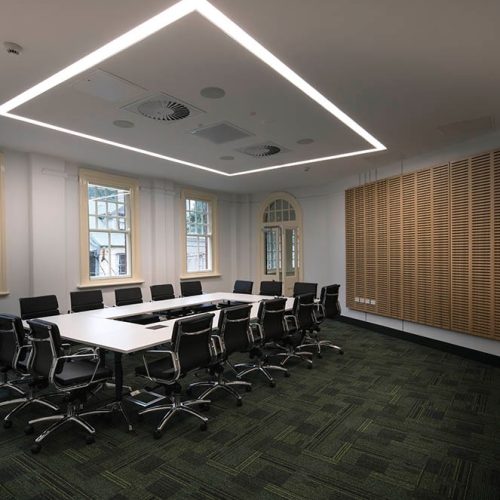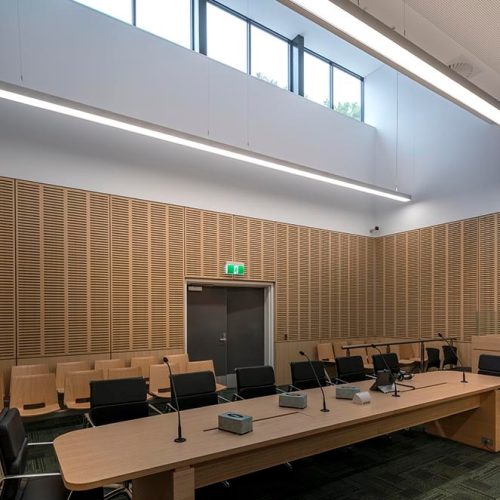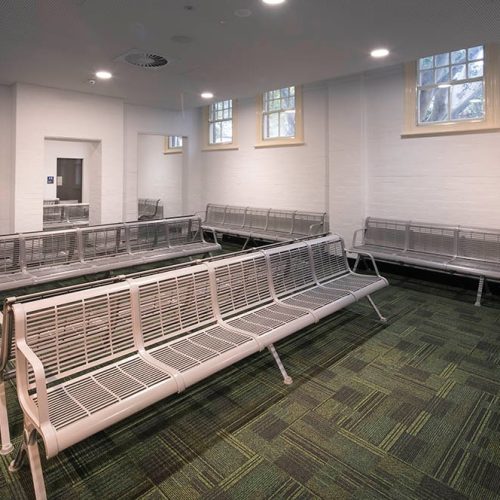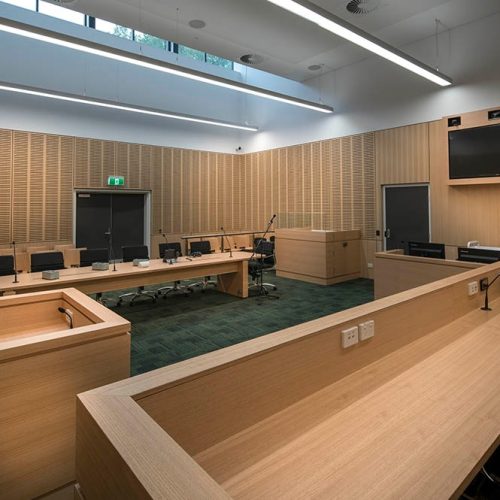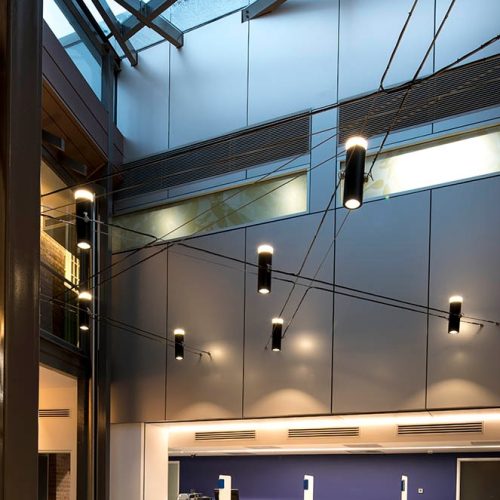The new building has three principal floor levels, and a plant level. A new zinc cladding and honed precast panel façade was constructed to Little Albion Street. The main foyer with glazed roof replicates the existing courtyard with the original balcony walkway retained and salvaged timber windows built back into the double height brick walls to mimic the old court house. The project also entailed the retention of part of the existing brick façade of the original 1911 building in the rear laneway and restoration of the entire façade.
